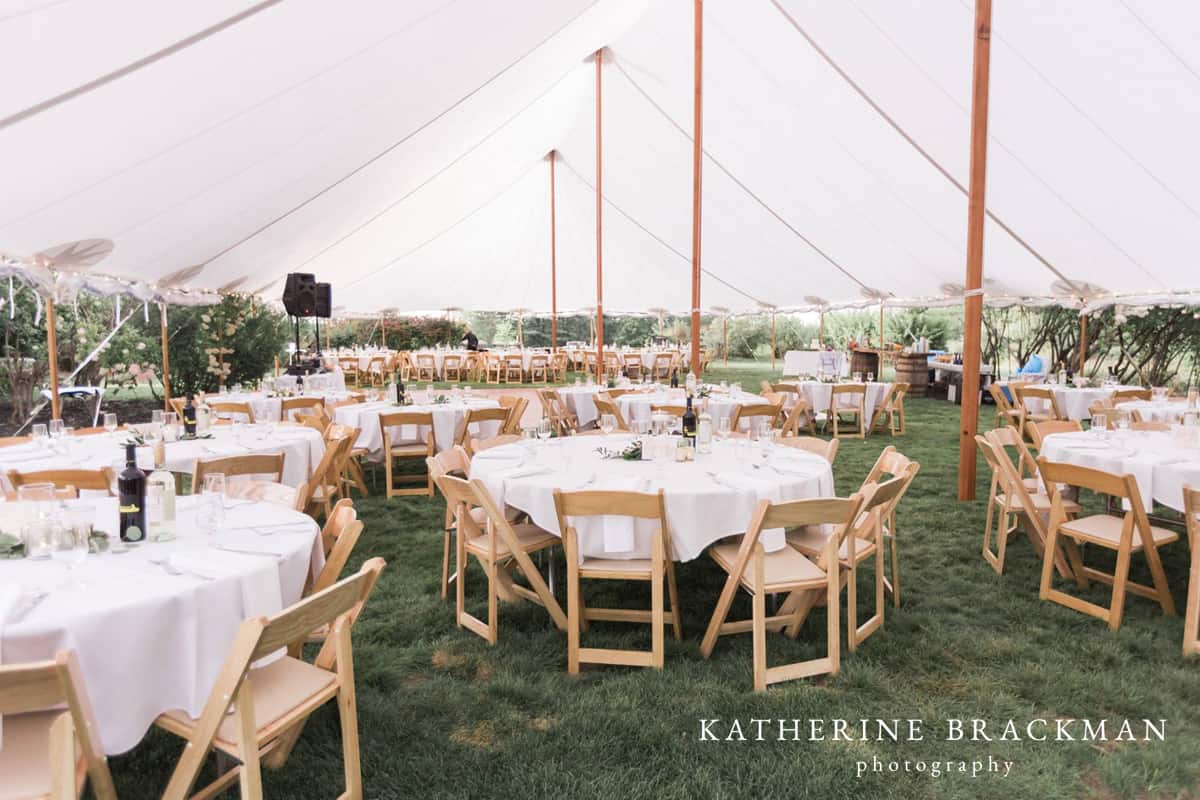If you’ve ever sat down at a wedding reception and been stuck between the table and the person seated behind, you know how important proper table and chair spacing is. So why does it happen? Too often, tables and chairs are set by people who don’t know, or haven’t been told, how much space to provide between each table and between a table and a wall. Below are some guidelines to make sure your chairs and tables seat people comfortably and with room to move!
How Many People Can You Seat at a Table?
Different sizes and shapes of tables can hold maximum amounts of people. Most spacing is based on the number of table settings:
- 6’ Banquet Table: 3 people along each long side, optional one on each short end (+2) for a total of 8 maximum
- 8’ Banquet Table: 4 people along each long side, optional one on each short end (+2) for a total of 10 maximum
- Square table: 2 per side or 2 on two sides and three on the other two sides for a total of 8 to 10.
- 36” Round Table: 4 people
- 48” Round Table: 6people
- 60” Round Table: 8 to 10 people
- 72” Round Table: 10 to 12 people
How Close Should You Set Tables?
Once you have the table shapes and sizes chosen, make sure you keep the following spacing:
- Standard Seating: 42” between tables. This lets you seat two people back to back and leaves 6” between them.
- Service Seating: 60” between tables. A 26” service aisle between seats lets servers come and go with ease, still allowing room for the people sitting at each table.
- Diamond Seating: 24” between table corners. A diamond arrangement is when square tables are set so their corners are closest to the next table, as opposed to the flat sides being next to each other.
How Close Should You Set Chairs at a Table?
With the tables laid out with room for movement, you can begin setting chairs to finish your arrangements:
- Personal Space: 18” from the edge of the table to the back of the chair. This allows for one seated person facing the table. If you have one or more particularly large guests, be sure to give them more room.
- Elbow Room: 24” between chairs. The room from side-to-side is just as important—perhaps more so—as front-to-back. You want to give guests plenty of personal space to eat and drink without worrying they may hit elbows with their neighbors. Allow at least 24″ between chairs, as measured from the center point of the seat. For example, if each seat is 18″ wide, a minimum of 6 inches between chairs will provide sufficient elbow room
- Wall Space: 30” from the back of the chair to the wall. If the person is seated at the table with their back to the wall, 30” is enough space for them to sit and get up.
Planning ahead makes any event set up easier and faster. If you’re working with an event rental company, like Lakes Region Tent & Event, who provides Event Design & Tent Layout Services, they can prepare a computerized design to help you visualize and arrange tables, chairs, dance floor, stages for bands, buffet areas, bars, serving stations, caterer’s preparation spaces, and more.


